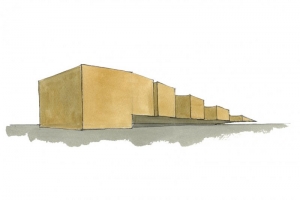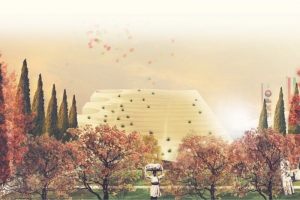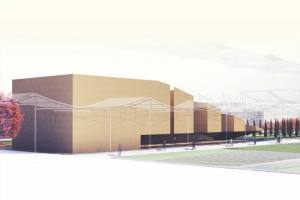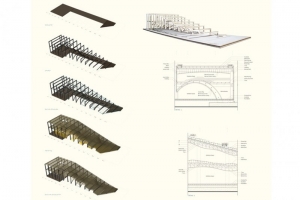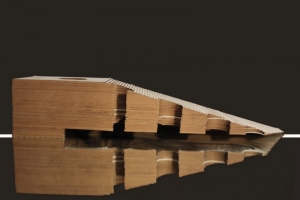IRAN PAVILION EXPO 2015
TYPE: DESIGN COMPETITION FOR THE IRAN PAVILION AT MILAN EXPO 2015 – 1ST PRIZE
LOCATION: MILAN EXPO, ITALY
PROGRAM: 800 m² SELF-BUILT EXHIBITION SPACE
DESIGN: 2013
COMPLETED: -
PROJECT: NJP NAQSH, E, JAHAN-PARS + LAD (CONSULTANT/SITE ARCHITECT)
Nell’estate del 2013 abbiamo partecipato con il nostro partner Iraniano NJP (Naqshe Jahan-e-Pars) al concorso ad inviti per il Padiglione Iran all’Expo 2015, e abbiamo vinto.
L’idea del progetto è che l’edificio sia una sezione del territorio Iraniano che mostri metaforicamente il funzionamento del “Qanat”, un’antichissima tecnologia di approvvigionamento idrico sotterraneo che per secoli ha portato energia e vita agli insediamenti umani nel territorio del paese.
Purtroppo però indipendentemente da questo risultato, il governo iraniano non ci ha ancora dato la possibilità di sviluppare il progetto e ha anzi intenzione di conferire direttamente l’incarico ad un professionista che non ha neanche partecipato al concorso.
Questo è un vero peccato perché riteniamo che il progetto vincitore rispecchi veramente la relazione tra il tema dell’Expo 2015 e la cultura persiana. Inoltre le lungaggini che questa situazione sta generando potrebbero seriamente minacciare il buon esito della realizzazione del padiglione iraniano, indipendentemente dal progetto.
L’Iran aveva iniziato l’avventura della progettazione del proprio padiglione nel migliore dei modi e cioè attraverso la procedura concorsuale che garantisce un risultato architettonico migliore del semplice affidamento diretto di un incarico. Purtroppo però ha disatteso queste buone intenzioni e porterà presumibilmente a compimento un padiglione diverso da quello che ha vinto la gara.
Di questa storia rimane ovviamente una grande amarezza perché per ragioni imperscrutabili ci è stata negata la possibilità di sviluppare un progetto importante, per noi e per l’Expo.
Rimane però anche un ricordo felice legato ai nostri colleghi persiani, con i quali è stato bello lavorare e che ci hanno dimostrato la validità del loro approccio all’architettura, indipendentemente dagli orientamenti e dalle strategie del loro governo.
CREDITS: International exhibitions company_Ministry of Industry, Mine and Trade, Islamic Republic of Iran First Prize Winner
NJP,Naqsh,E,Jahan-Pars Consulting Engineers
Local consultant: LAD, Italy
Project Location: Milan, Italy
September 2013
Project and Design Manager: Hamid Mirmiran
Design Consultant:Iraj Etesam, Nasrine Faghih, Francesco Napolitano (LAD)
Coordination Manager: Farideh Saebi
Co-Designer and coordinator: Saman Sayar
Architectural Design Team: Maryam Rahimi Danesh, Hiva Farajpoor Bakhtiari, Saeed Amirzadeh (LAD)
Project Associates: Maryam Shirsalimian, Shima Aghaei Karim, Mana Ghabussi, Azadeh Piroozmand, Tina Fazeli, Mina Shamisa
Conceptual Programming: Mohammad Salari far, Amin Masoodi
Area Planning Studies: Nader Roozrokh, Tohideh Yadegari
Structure Studies: Ehsan Sabaghi, Ali Etesam
Mechanical and Electrical Studies: Behrooz Alamdar Milani, Hamidreza Lahijani
3D Renders: Majid Jahan-mehr, Nazli Milani
Model: Hossein Ghaffari, Saeed Toodeh Fallah, Alireza Khosravi
Photography: Hamidreza Framarzi, Azad Zargami
Graphic Design: Reza Soltani-Zadeh
TEXT: Considering the EXPO subject, the main design idea has been based on “A living process narrative in central plateau of Iran”.
Due to the existence of two mountain range of Alborz in north and Zagros in West of Iran, The main portion of the country consists of arid and semi arid deserts. From several thousand years ago, the Iranian were in search of ways to live in such arid region of the world, thus, they tried hard to bring the water from inner layers of the land to the surface, created their farms and gardens and lived beside them. The most well-known solution was the creation of “qanats” .By designing the wells in higher areas, the Iranian people was able to direct the water, by means of underground canals, earth’s gravity and slope, to lower parts and had obtained a permanent water and as a subsequence a glittering water at the ground level and their life continued because of the water. Along the history in this part of the world the water has been the most important element and the continuation of living depended on it.
Perhaps, if the Iranian could not reach out towards the Qanat technology, they could not create such a vast and continued civilization in such region of the world. In the Iranian culture and literature, dryness and wetness remind and follow each other. In this culture we face with such concepts as water and shadow, water and darkness, water in darkness, reflection in water, and mirror effects.
Iranian had transferred the Qanat technology to other parts of the world, From Palermo in south of Italy in Europe to Africa.The Iranian scholar “Abuback Karaji” has presented the rules and regulations of digging the Qanats in his book “Extraction of Hidden Waters” during the eleventh century, AD. This book is considered as the first document of hydraulic law in the world.
With this type of obtaining water from the ground, the public image of cities in central plateau of Iran’s several broad stretch of land exist one after another such as high lands and foothills (very close or further from the city), gardens and farms in mountain slopes, and finally a residential stretch of land.
The Iranian garden, as of the most important elements of architecture and urban planning of modern history, has been the result of such approach toward the nature. Iranian did not search the paradise image in green and lush parts of the planet, but created them in the deserts and this was not possible except with extraction of hidden waters.
In proposed design of Iranian pavilion in the EXPO of Milan, an effort has been paid to the above said scenarios in the cities of Iranian plateau to completely renovated with today’s image. The main sequence include: highland, Qanat, Water, garden, farms and the city. The highlands have been presented By creating a slope where the Qanat’s wells are shown and under the final well (mother well) the spread of underground water is located. The wells are connected in the lower part and at the end; water from the crack between the slope and ground finds an exterior presentation (Qanat’s manifestation). It is followed by gardens, farms and a water stream which irrigates them and at the end the city which in this case means the Expo Complex of Milan.
For better understanding of Qanat’s wells and the Qanat’s performance method, the project demonstrates a section of Qanat route and garden but not all of it, this way, the visitor at the passes through the garden will face the building elevation which is like a section of Qanat route and could easily enter the inner space. This will cause by itself, that the visitors could first have the opportunity of seeing the garden,Qanat’s manifestation and a section of a Qanat instead of the direct entrance from Decumanus boulevard.
By organizing the negative space like Qanat’s well and by digging, the interior space has taken its shape and has been dug to the extent of creating more space in both surface and altitude Supporting and management areas are located behind this space. Visitors after seeing the mother well, will follow the water course and will understand the whole space as a unity.
From this space and the elevator provided inside the well, one can reach over the sloped surface and can see the view of Iranian garden and from there the EXPO exhibition of Milan. Coming down from the sloped area gives the impression of moving from the altitude (slope) of mountain foot lands to the fields of gardens and finally the city.
From the top of sloped area, the visitors will be directed towards the Iranian garden where agricultural and gardening products and Iranian food will be presented. Over the sloped area the balloons filled with Helium gas (like the clouds in high altitude) are located and are connected by cables. This cloud will be moved over the project’s sky and will shade over the sloped surface of the building and will prevent the raining over the great part of it and in the meantime creates the possibility of demonstrating the projection of images in the evening.
The building facade color has been chosen as the natural color of Iranian soil where in the sectioned “Qanat” wells, in their interior sides, some spots of turquoise color represents a well-known Iranian stone could be seen. This part of the facade will allow a defused light to the building during the daytime and will permeate a defused light in the evening.
