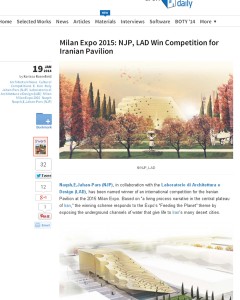ARCHDAILY
Milan Expo 2015: NJP, LAD Win Competition for Iranian Pavilion

Naqsh,E,Jahan-Pars (NJP), in collaboration with the Laboratorio di Architettura e Design (LAD), has been named winner of an international competition for the Iranian Pavilion at the 2015 Milan Expo. Based on “a living process narrative in the central plateau of Iran,” the winning scheme responds to the Expo’s “Feeding the Planet” theme by exposing the underground channels of water that give life to Iran’s many desert cities.
The winning design highlights the two important elements of modern Iranian architecture and city planning: the garden and “qanats,” underground water channels that use gravity to transfer water from higher elevations to cities. In form, the pavilion represents a section of land in which guides visitors through a qanat and ultimately to the crop it feeds. This garden will then provide the food that will be used to serve local Iranian cuisine to Expo visitors.
It is important to note that although this proposal won the competition, it is unclear whether or not the Iranian government will move forward with its development.
Competition: Iranian Pavilion (Milan Expo 2015)
Award: First Prize
Architects: Laboratorio di Architettura e Design (LAD), Naqsh,E,Jahan-Pars (NJP)
Project And Design Manager: Hamid Mirmiran
Design Consultant: Iraj Etesam, Nasrine Faghih, Francesco Napolitano (LAD)
Coordination Manager: Farideh Saebi
Co Designer And Coordinator: Saman Sayar
Design Team: Maryam Rahimi Danesh, Hiva Farajpoor Bakhtiari, Saeed Amirzadeh (LAD) Project Associates: Maryam Shirsalimian, Shima Aghaei Karim, Mana Ghabussi, Azadeh Piroozmand, Tina Fazeli, Mina Shamisa
Conceptual Programming: Mohammad Salari far, Amin Masoodi
Area Planning Studies: Nader Roozrokh, Tohideh Yadegari
Structure Studies: Ehsan Sabaghi, Ali Etesam
Mep: Behrooz Alamdar Milani, Hamidreza Lahijani
3 D Renders: Majid Jahan-mehr, Nazli Milani
Model: Hossein Ghaffari, Saeed Toodeh Fallah, Alireza Khosravi Fard
Photography: Hamidreza Framarzi, Azad Zargami
Graphic Design: Reza Soltani-Zadeh
Area: 800.0 sqm
Year: 2015
Photographs: NJP, LAD
download PDFarchdaily