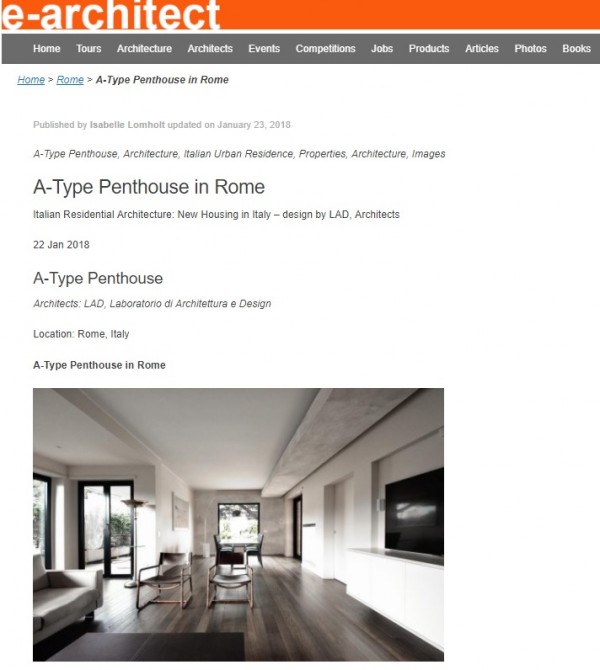E-ARCHITECT
Italian Residential Architecture: New Housing in Italy – design by LAD, Architects
ARTICOLO: https://www.e-architect.co.uk/rome/a-type-penthouse-in-rome
PROGETTO: http://www.lad.roma.it/html_version/?page_id=10470
PDF: pdf-a-type-penthouse-in-rome-e-architect

Published by Isabelle Lomholt updated on January 23, 2018
The A-type Pethouse is a roof top flat, settled in a contemporary housing block in Rome, with wide terraces around it. The penthouse guests a large living room, a kitchen, three bedrooms and three bathrooms.
This work is part of larger project that concerns another penthouse with same dimensions and a different shape, called “N-Type Penthouse” that was completed six month before.
From an architectural point of view this job concerned the remodeling of the entire top level: all spaces were revolved and settled in different position from the original layout. The most important design operation is the insertion of a new squared window that is facing the the terrace. The main concept is to turn the space into an optical device, a machine for observing the exterior.
“Hiding” is the project’s keyword: the more I hide, the less I see, the better it is: all internal doors are “Invisibile” type, with hidden profiles, all Zehnder radiators are hidden in the walls and covered. All lights and cooling systems are hidden in the ceilings of the living/dining room, disguised as a load-bearing beam: this element enphatizes the path used for moving throu the house and connect kitchen and terraces.
All windows are high-performance black Schueco profiles, with large spans to allow the contemplation of nature in the terraces.
Even though the renovation was long and complex, this job is a search for simplicity. In “Six Memos for the Next Millennium” Italo Calvino wrote:
“Among the many virtues of Chuang-Tzu there was a skill in drawing. The King asked him for the design of one crab. Chuang-Tzu said he needed five years of time and a villa with twelve servants. After five years the design had not started yet. “I need five more years,” Chuang-Tza said. The King agreed. After ten years, Chuang-Tza took the brush and at one point, with one gesture, drew a crab, the most perfect Crab that had ever been seen.”
La “A-Type Pethouse” è un piano attico, all’interno di un edificio contemporaneo a Roma, circondato da grandi terrazze. L’attico è composto da un soggiorno, dalla cucina e dalla zona notte che consta di tre camere da letto e tre bagni.
Il lavoro fa parte di un progetto più ampio che riguarda un altro attico, di medesime dimensioni ma forma diversa, che si chiama “N-Type Penthouse” e che è stato completato sei mesi prima.
Dal punto di vista architettonico, il lavoro ha riguardato la completa redistribuzione degli spazi e la ristrutturazione integrale dell’immobile; tutti gli spazi sono stati sistemati in posizioni diverse rispetto al layout originale L’operazione progettuale più importante è stata l’aggiunta della grande finestra quadrata che mette in comunicazione visiva il soggiorno con il grande terrazzo. L’idea è quella di trasformare lo spazio in un dispositivo ottico, una macchina per osservare l’esterno.
“Nascondere” è la parola chiave del progetto: più si nasconde, meno si vede e meglio è. Tutte le porte interne sono di tipo “Invisibile”, con profili nascosti, tutti i radiatori Zehnder sono nascosti nelle pareti e coperti. Tutte le luci e i sistemi di raffreddamento sono nascosti nei controsoffitti del soggiorno, mascherati da una trave portante: questo elemento serve anche ad enfatizzare il percorso utilizzato per spostarsi attraverso la casa e collegare la cucina e la terrazza. Tutte le finestre sono profili Schueco neri ad alte prestazioni, con ampie campate per consentire la contemplazione della natura nelle terrazze.
Nonostante il cantiere sia stato lungo e complesso, questo lavoro rappresenta una ricerca della semplicità, un tentativo di ridurre una casa ad un unico semplice concetto. Italo Calvino, nelle Lezioni Americane ha scritto:
“Tra le molte virtù di Chuang-Tzu c’era l’abilità nel disegno. Il re gli chiese il disegno d’un granchio. Chuang-Tzu disse che aveva bisogno di cinque anni di tempo e d’una villa con dodici servitori. Dopo cinque anni il disegno non era ancora cominciato. «Ho bisogno di altri cinque anni» disse Chuang-Tzu. Il re glieli accordò. Allo scadere dei dieci anni, Chuang-Tzu prese il pennello e in un istante, con un solo gesto, disegnò un granchio, il più perfetto granchio che si fosse mai visto”.