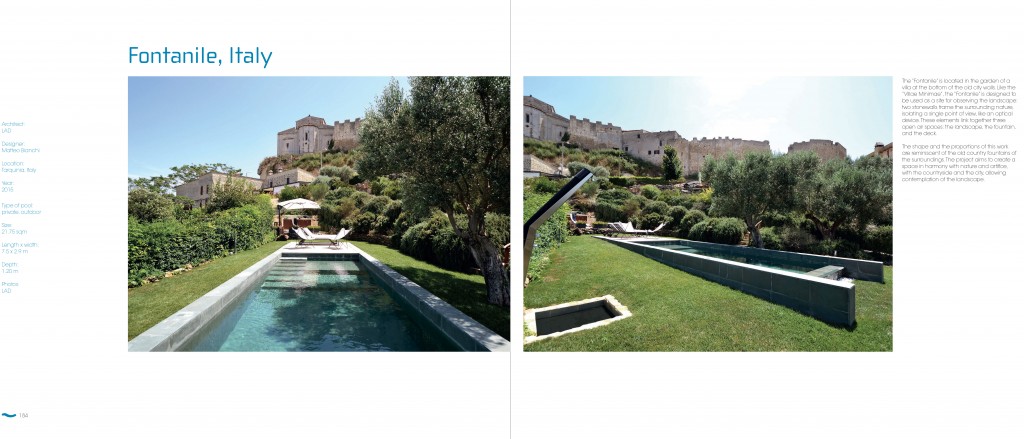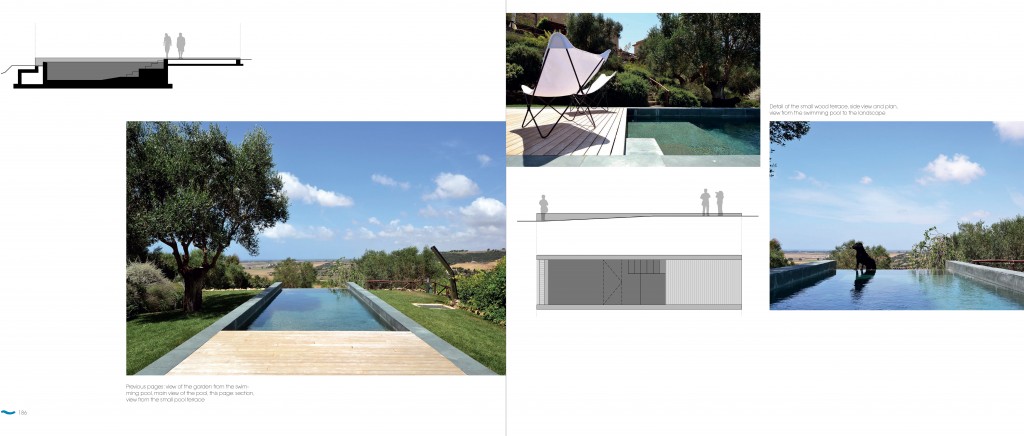THE POOL BOOK
Fontanile
The “Fontanile” is located in the garden of a villa at the bottom of the old city walls. Like the “Villae Minimae”, the “Fontanile” is designed to be used as a site for observing the landscape: two stonewalls frame the surrounding nature, isolating a single point of view, like an optical device. These elements link together three open air spaces: the landscape, the fountain, and the deck.
The shape and the proportions of this work are reminiscent of the old country fountains of the surroundings. The project aims to create a space in harmony with nature and artifice,with the countryside and the city, allowing contemplation of the landscape.
Architect: LAD
Designer: Matteo Bianchi
Location:Tarquinia, Italy
Year: 2015
Type of pool: private, outdoor
Size: 21.75 sqm
Length x width: 7.5 x 2.9 m
Depth: 1.20 m
Photos: LAD

