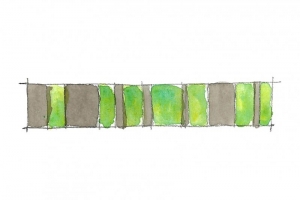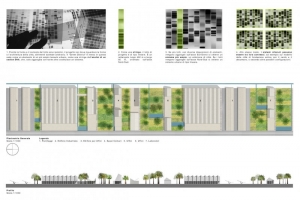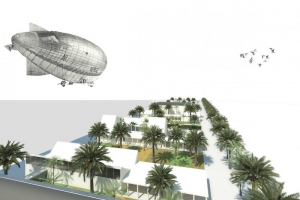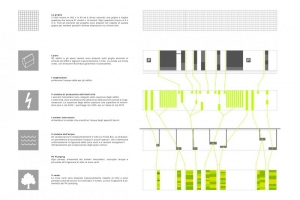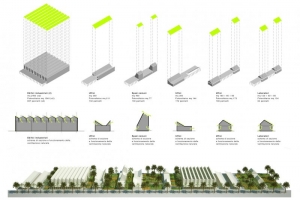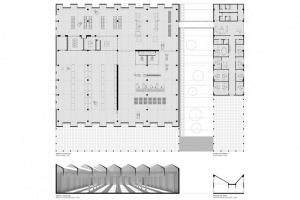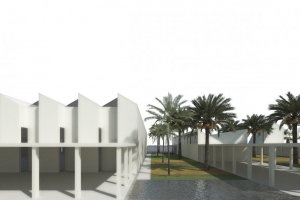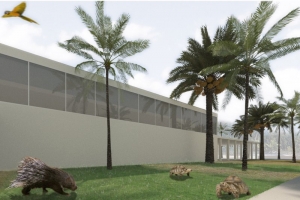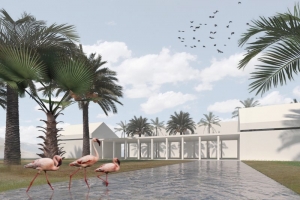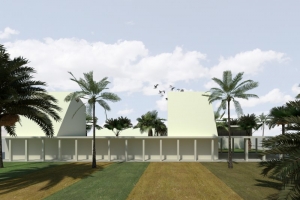ITALIAN GREEN DISTRICT IN MAROCCO
TYPE: COMPETITION – 1st Prize
CLIENT: KENERGIA s.r.l.
LOCATION: Casablanca, Morocco.
PROGRAM: PLOT: m² 24.000 BUILDINGS: m² 6.400 INDUSTRIAL, WORKSHOPS, OFFICES
DESIGN: 2016
DESIGN TEAM: FRANCESCO NAPOLITANO, FABIO SATRIANO, MICHELANGELO SABUZI GIULIANI, CLAUDIA SCIPIONI, ALESSANDRO BARILE
Concept.
Since the site’s shape and context are hypothetical, we believe that the project should not investigate the form of the city, as it would be arbitrary.
To us, the project should exist as a repeatable module within a larger urban system; the ” Italian Green District” is an element of a bigger ensemble, just like a single piece along a strand of DNA, which, only when aggregated with many others, forms a complete system.
Thus, just like a sequence of DNA, the project site become elongated. It is a rectangle 402 m wide and 60 m long, oriented along the north-south axis. The elements that make up the sequence are the buildings, the green spaces, the car parks, photovoltaic systems and circulation paths.
Various sections, each with a different arrangement of elements, are assembled on the North-South axis, achieving a larger system,a linear urban form.
In this way, the resulting systems can be connected together in various configurations, for example, based on the model of the ancient roman “città di fondazione”.
Grid.
The site is divided according to a 67 x 10 module grid. Each module is a is 6 m x 6 m square.
Buildings.
Buildings, porticos, and parking canopies are placed on the grid, aligned with the East-West axis, and facing south to increase the surface area of the roofs that receives direct sunlight. The road along the west side, following the North-South axis, provides accessibility to the site.
We designed a portico for each building in order to provide shading to external common areas. The pitched roofs face south in order to optimize the uptake of solar panels.
The industrial buildings are designed with a typical “shed” roof: the skylights in reinforced concrete, shaped as a boomerang, are designed in order to optimize the work of the PV modules, and allow for the indirect lighting and ventilation of the interior spaces.
Electricity.
The PV systems are integrated in building roofs and parking canopies.
The electricity is also produced through small cogeneration plants that provide hot water to the buildings.
Water System.
A canal is aligned with the site on the East side, along the North-South axis. Smaller canals enter water in small basins in order to irrigate green areas and to cool the the common spaces through evaporation. The pumps, powered by photovoltaic systems, take the water from the basins and lead it in the irrigation system.
PV Pumping.
Each pump, powered by photovoltaic systems, collects water and provides irrigation to all green spaces.
Green system.
Green spaces are designed as small gardens or cultivated orchards. Their irrigation is powered by the PV pumping.
Parking canopies.
The parking canopies are designed to house solar panels on their roofs. Their shape and arrangement between the roadways prevent them from casting shadows on one another, and are calibrated to optimize performance, allowing for the maximum absorption of solar energy.
