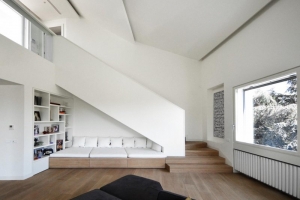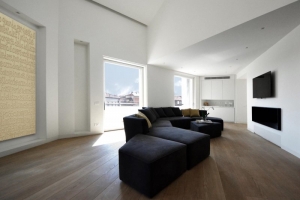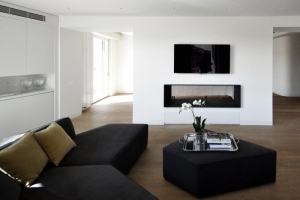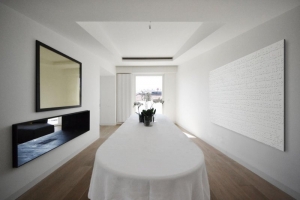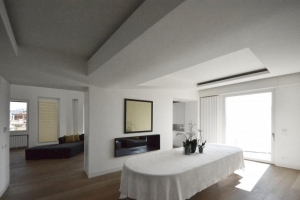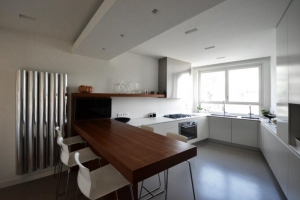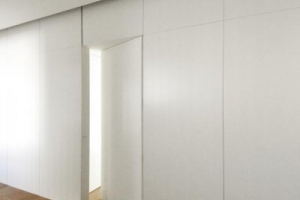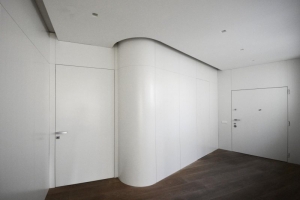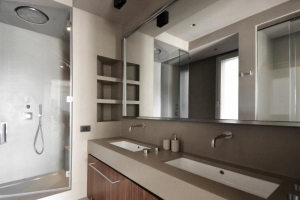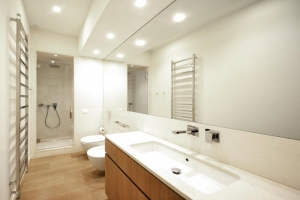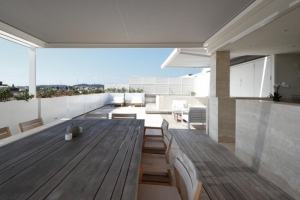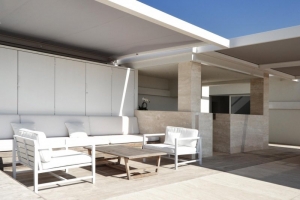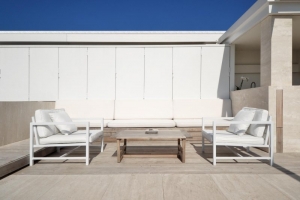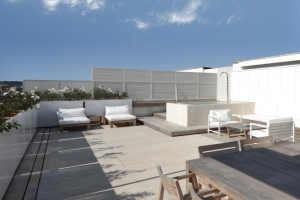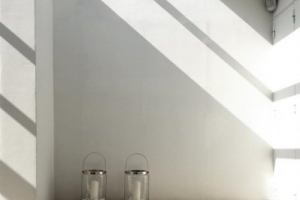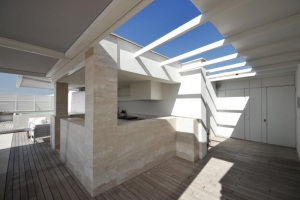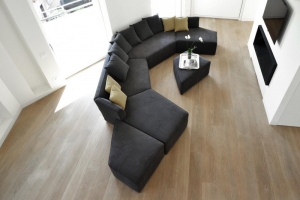MC PENTHOUSE
TYPE: PENTHOUSE, ARCHITECTURE AND INTERIOR DESIGN
LOCATION: ROME, Italy
PROGRAM: RESIDENTIAL 240 m² + TERRACE 200 m², LIVING ROOM, DINING ROOM, KITCHEN, LAUNDRY, STUDIO, ELEVATOR, 3 BEDROOMS, 4 BATHROOMS
DESIGN: 2017
COMPLETED: 2018
INTERIOR DESIGN: SIMONE LANARO
TEAM: LORENZO PERICOLI, ALESSANDRO BARILE
CLIENT: CONFIDENTIAL
The MC Penthouse is seattled in Rome’s “Parioli” district, in the two top levels of a dwelling block built in the ’50s. The building’s external boundary has determined an unusual polygonal internal shape of the living area and the roofs.
The client commissioned us to completely renovate the apartment and the terraces, changing the program and adding a lift.
The project’s starting concept was to sharpen these existing irregular shapes without concealing or correcting them. In many cases, designing an interior means “to hide”: the installations, the technological elements, all the things we don’t want to see; in this case, however, the project also aims “to reveal” the beauty of the original polyhedral form, purifying it, like it were a white diamond, a hidden treasure. To allow visual communication between the living room and the dining room, we added a central plain element between two large passages: It contains a double-face steel fireplace, accessible from both sides.
The corridor’s walls, are all covered with white wood panels, that hide the bedrooms doors . The large terrace on the upper level, covered in teak and travertine, hosts a whirlpool tub, a customized curtain and a pergola. The parapet line is made up of a series of monolithic aluminum planters.
The whole air conditioning system is hidden in the ceiling, the single-span windows are sliding and can hide inside the external walls; the master bathroom taps are Fantini Fukasawa, radiators are Tubes and Ad Hoc. Kitchen and Sofa were customized, the outdoor table is by Ethimo. All paintings are by Francesca Matarazzo di Licosa.
