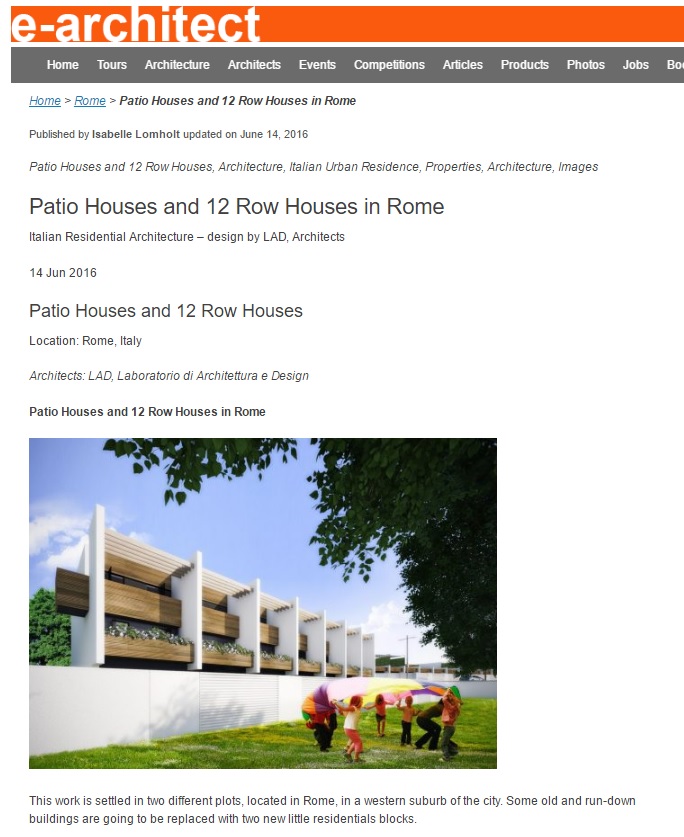PATIO HOUSES AND 12 ROW HOUSES IN ROME
LINK : http://www.e-architect.co.uk/rome/patio-houses-and-12-row-houses-in-rome
PROJECT :http://www.lad.roma.it/html_version/?page_id=8599&lang=en
PDF : Patio Houses and 12 Row Houses in Rome – e-architect
This work is settled in two different plots, located in Rome, in a western suburb of the city. Some old and rundown buildings are going to be replaced with two new little residentials blocks.
The contest around is very peculiar: though it is inside the Ring Road and therefore close to the city centre, it is located in a rural area, with naturalistic landscape all around.
Five 95 sqm row houses are placed on the first plot, while five 70 sqm row houses and five 90 sqm patio houses are placed on the second. Using indipendent typologies allowed the project to achieve an optimal direction: living and dining rooms are placed in the front, facing southwest, while bedrooms are placed on the back, facing northeast to optimize natural lighting and heating.
Patio Houses and 12 Row Houses – Building Information
Type: Residential Buildings
Location: Rome, Italy
Program: Seven 93 sqm row houses + five 70 sqmrow houses +five 90 sqm patio houses
Design Year: 2015
Building: –
Partner in Charge: Francesco Napolitano
Design Team: Domenico Faraco, Maurizio Giodice, Cecilia Caffari, Carla Terranova
