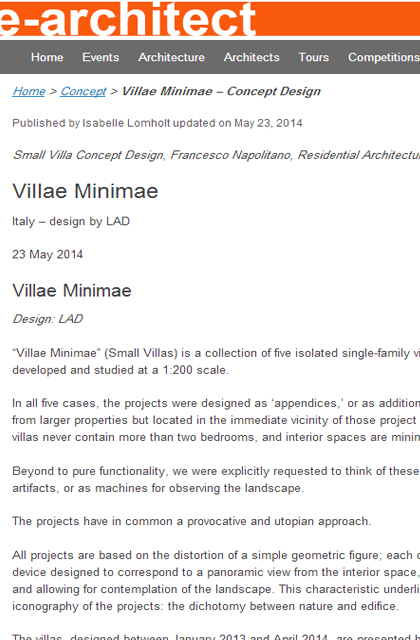Villae Minimae
Small Villa Concept Design, Francesco Napolitano, Residential Architecture
LINK: http://www.e-architect.co.uk/concept/villae-minimae-concept-design
DOWNLOAD PDF:Villae Minimae – Concept Design _ e-architect
“Villae Minimae” (Small Villas) is a collection of five isolated single-family villas that were developed and studied at a 1:200 scale.
In all five cases, the projects were designed as ‘appendices,’ or as additions detached from larger properties but located in the immediate vicinity of those project sites. Thus, the villas never contain more than two bedrooms, and interior spaces are minimalisic.
Beyond to pure functionality, we were explicitly requested to think of these projects as artifacts, or as machines for observing the landscape.
The projects have in common a provocative and utopian approach.
All projects are based on the distortion of a simple geometric figure; each distortion is a device designed to correspond to a panoramic view from the interior space, framing nature and allowing for contemplation of the landscape. This characteristic underlines the iconography of the projects: the dichotomy between nature and edifice.
The villas, designed between January 2013 and April 2014, are presented here with a selection of drawings: two sketches, a diagram of the operational distortion, floor plans, elevations, sections,
and renders.
Given their conceptual nature, these projects occupy the border between case study and divertissement.
Villae Minima #1
The design operation can be summarized as the duplication and subsequent bending of a gabled facade. In both cases, the goal is to create a space which frames three views: the views in two directions from the hill on which the villa rests, and one view into the sky. The project involves the demolition and reconstruction of an existing piece of decaying masonry.
Location: Sapri, Province of Salerno, Italy
Dimension: m² 230
Designer: Francesco Napolitano
Team: Maurizio Giodice, Pietro Migliorati
Villae Minima #2
This design involves the detached pavilion of an ancient rural house, now converted into a luxury residence. The main operation of the project concerns the distortion of a triangular form: the walls which surround the space lift up and rest upon each other, creating a mutual and seemingly precarious equilibrium. This lifting creates openings to frame views in three different directions: the village, the countryside, and the woods.
Location: Perugia, Umbria, Italy
Dimension: m² 85
Designer: Francesco Napolitano
Team: Maurizio Giodice, Pietro Migliorati
Thanks to: Andres Besomi Terrazas
Villae Minima #3
This project presents the hypothetical expansion of an existing reinforced concrete structure, which currently exists in a state of neglect and decay. The operation distorts the linear building in the shape of a parallelepiped: the structure bends adapting to support itself on the rocky topography. The angle of this shift is the same in plan and section. Both the living area and master bedroom frame two views of the landscape from their opposite ends.
Location: Province of Antalya, Turkey
Dimension: m² 150
Designer: Francesco Napolitano, Matteo Bianchi
Team: Saeed Amirzadeh, Maurizio Giodice, Pietro Migliorati
Villae Minima #4
This design begins with a rectangular building with a central courtyard. The corners are adjusted to distort the villa into a body projected to a cantilever, originating from a single point on the ground. The external walls are structural, and the vertical movement of the structure causes a slope, whose angle allows the interior spaces a view below or above the opposite ends of the villa. In this way, the raising living spaces have a view beyond the first floor rooms into the valley and
the sea; whereas the bedrooms are able to view the mountains over the raising living space.
Location: Località Trecchina, Basilicata, Italy
Dimension: m² 175
Designer: Francesco Napolitano, Domenico Faraco.
Team: Maurizio Giodice, Pietro Migliorati.
Villae Minima #5
The villa is leaning on two rocks not far from the coast and easily reachable by swimming. The space between the eastern rock and the concrete platform allows a small motorboat to dock. The operation of distortion determines a large terrace for the dining area and a covered loggia for the bedrooms. The large windows of the living space frame the sea and the coast on the other side.
Location: Kish Island, Persian Gulf, Iran
Domension: m² 200
Designer: Francesco Napolitano.
Team: Saeed Amirzadeh, Pietro Migliorati.
