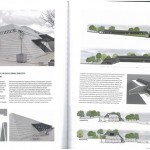OTTAGONO ITALIAN JOURNEY :
OLGIATA SHOPPING PLAZA, AKA THE STEALTH
The job might be considered the result of a perfect merger between artificial and natural combined to realize a structure having commercial utility in a naturalistic setting. The designers, aiming unequivocal recognition, strengthened the dichotomy beetween built space and green space, culminating in an angular metal volume lined whit zinc titanium, a veritable architectural shed in the Venturi style. The lexicon draws from military architecture, emphasizing the aspects of compact size, aerodynamics and minimalism. The nickname chosen by the building designers – Stealth, the name for the american fighter jet – picks up on this qualities. While in its semantic aspects, the truncated pyramid shape might recall a fighter plane, its purpose is fuctionally instrumental to lessening the impact of the architectural volume with respect to the context; the slope of the roof decreases on the same slope on the via Cassia, minimizing the visual impact wich reveals a single above-ground story on the mane facade, while the two levels of the structure are completely visible on the side of the parking area. The covered surface of the Shopping Plaza is 1100 m²designated for reatil space and the principal has acquired this to compensate for the work of construction of the premium green space of Olgiata Sporting Club.
