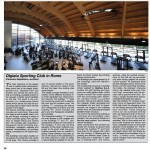IMPIANTI - OLGIATA SPORTING CLUB IN ROME
Francesco Napolitano, architect
The main objective of the design was to realize three individual entities which had to be clearly distinguished and separate from one another but having the same aim, that is providing a suitable answer to the request of better sports facilities on the site. The result is the construction of a multiputpose Sports centre which serves not only the surrounding area but also many schools located in the region.
The Sports activities hosted in the complex are swimming, five-a-side and eight-a-side football, beach-volley and fitness, including a series of indoor activities going from gymnastics to weight lifting and martial arts. the complex also comprises a therapeutic centre providing physiotherapy, massages, wellness and atheletes’ rehabilitation, all activities strictly connected to the Sports facilities.
The buildings have been located on the slops of a small hill in the centre of the area. This choice provides a sort of natural shelter of the architectonic volumes by means of the hill and the trees, thus limiting their visual impact.
The design concept forsees a subdivision of the different functions into three separated but interconnected volumes: the building “1″ hosts two swimming pools with a retractable roof and an outdoor pool, the building “F” containing the leisure and management functions and the building “G”, which includes the gyms and the therapeutic-rehabilitation activities.
The hexagonal building “F” provides the main access to the complex ant to the buildings “1″ and “G” perpendicularly located on both sides of the hexagon. In this way hte long elevation of the pools’ building is exposed to the south while the gyms’ building benefits from an indirect lighting. Great attention has been given to the study of the positioning of the three volumes in order to obtain a natural lighting suitable for the different functions hosted thus limiting energy consumption.
The buildings are characterised by light coverings, clad with titanium-zinc panels.
The outstanding structure in lamellar timber realized by Holzbau S.p.A. confers the right lighting and supports the wide glaze walls, which visually connect the indoor spaces with the surrounding park. Moreover, lamellar timber is a perfect acoustic, thermal and electric insulation material, totally recyclable and mouldable into any kind of shape. Actually the image of the buildings derives from the boomerang-shaped lamellar timber structure.
The roof of the swimming building is motorized and retractable: when needed it can be opened thanks to a flap-like panel system, thus allowing natural ventilation.
Users coming from the car-park can access the complex at ground-level through the building “F” and from here arrive to the access hall, which has the function of filtering and separating the different users. opening to the public are a restaurant, a café-bar, a meeting-room and various services, while the vertical connections of the hall can be accessed only after having passed the access control system. At basement level are the changing rooms, both for the fitness and swimming activities, the toilets, the referees’ changing rooms, the medical room and a second hall, connceted with the access hall at ground level thus forming a single double-level space, naturally illuminated from above.
Also the building “G” contains changing rooms at basement level: the north side hosts the changing rooms for the fitness area and the other indoor activities. These changing rooms can be accessed directly from the basement level of the building “F”. The south side contains the changing rooms for the outdoor activities, that is five-a-side and eight-a-side football and tennis and have a separate access on the south elevation of the building “G”. The first level of this building forms a double-height space with the fitness level: this area accommodates a toy library, a fitness room, massage rooms, therapy rooms and the guardian’s rooms.

